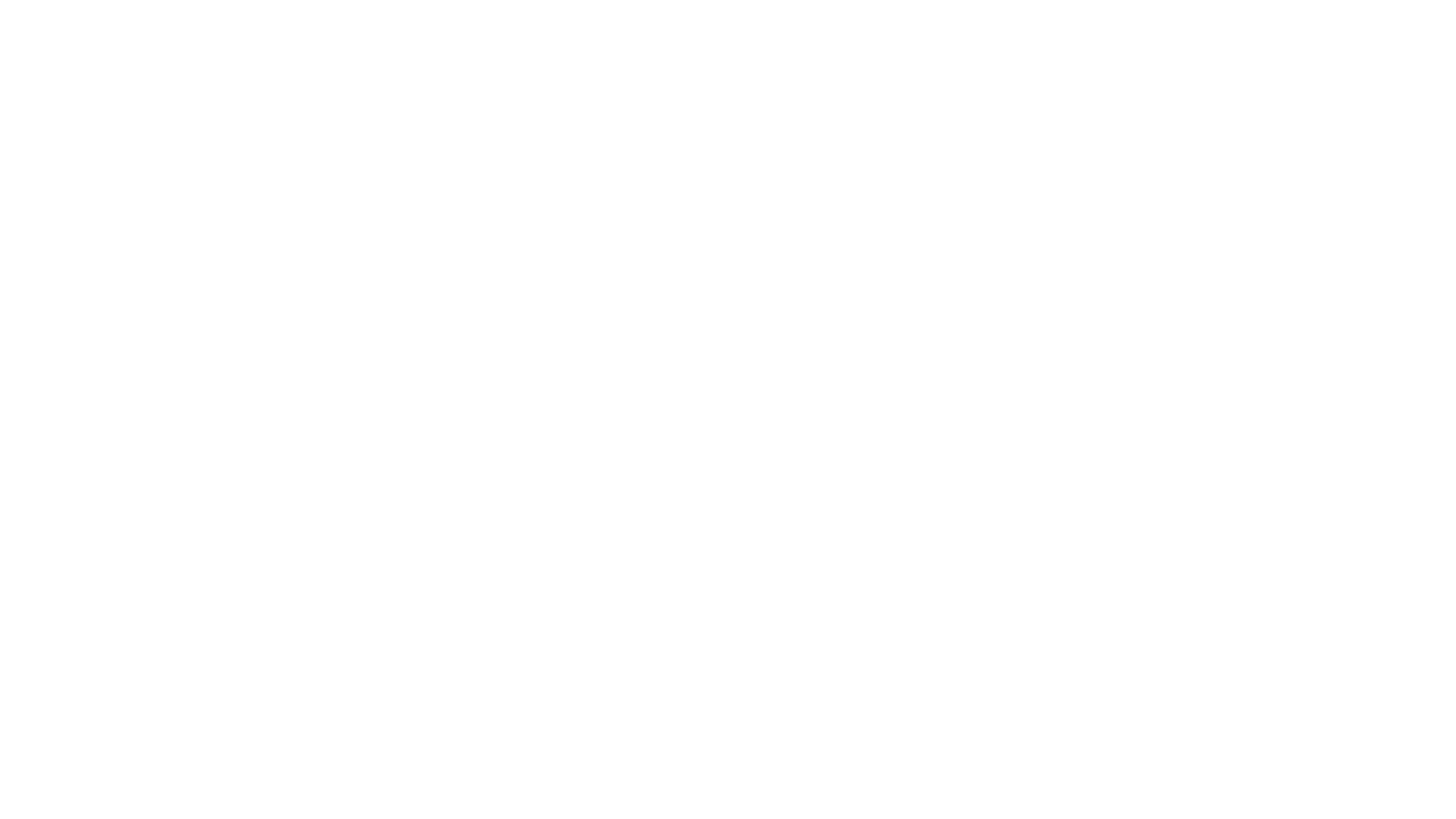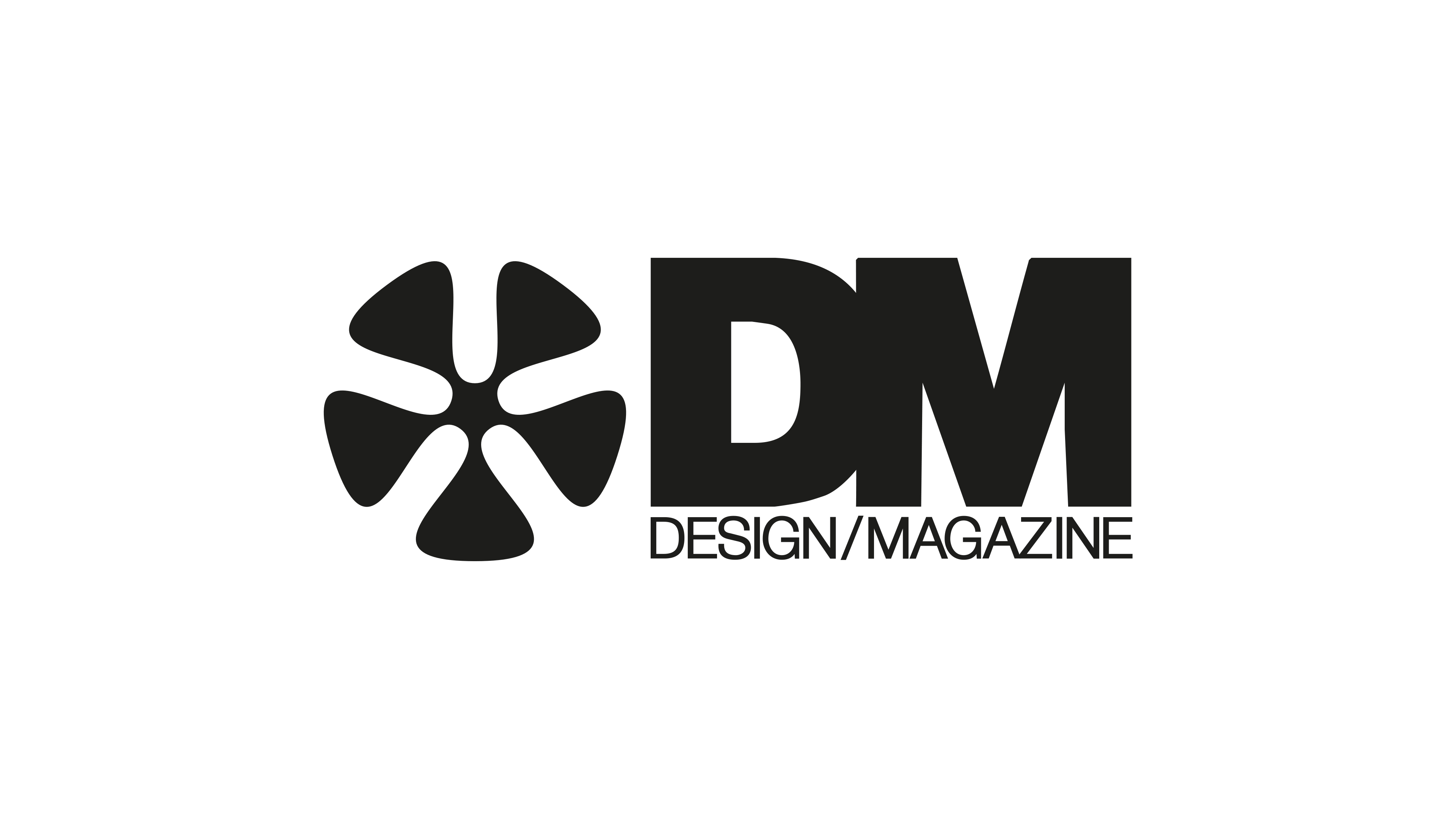Architecture, Building and Structure Design Flexhouse Residential building by Evolution Design Flexhouse is a single-family home on Lake Zurich in Switzerland. Built on a challenging triangular plot of land, squeezed between the railway line and the local access road, Flexhouse is the result of overcoming many architectural challenges: restrictive boundary distances and building volume, triangular shape of the plot, restrictions regarding local vernacular. The resulting building with its wide walls of glass and a ribbon-like white façade is so light and mobile in appearance that it resembles a futuristic vessel that has sailed in from the lake and found itself a natural place to dock.
Design Magazine
Design Magazine features award-winning good design, architecture, art, photography and engineering.
Get Inspired
Rankings and Ratings- ⇱ Designer Rankings
- ⇱ Design Leaderboards
- ⇱ Popular Designers Index
- ⇱ Brand Design Rankings
- ⇱ A' Design Star
- ⇱ World Design Ratings
- ⇱ World Design Rankings
- ⇱ Design Classifications
Design Interviews- ⇱ Magnificent Designers
- ⇱ Design Legends
- ⇱ Designer Interviews
- ⇱ Design Interviews
Design Resources- ⇱ Designers.org
- ⇱ International Design News
- ⇱ Design News Exchange Network
- ⇱ Award for Good Design
- ⇱ Design Award
- ⇱ Design Competition
- ⇱ Design Museum
- ⇱ Design Encyclopedia

